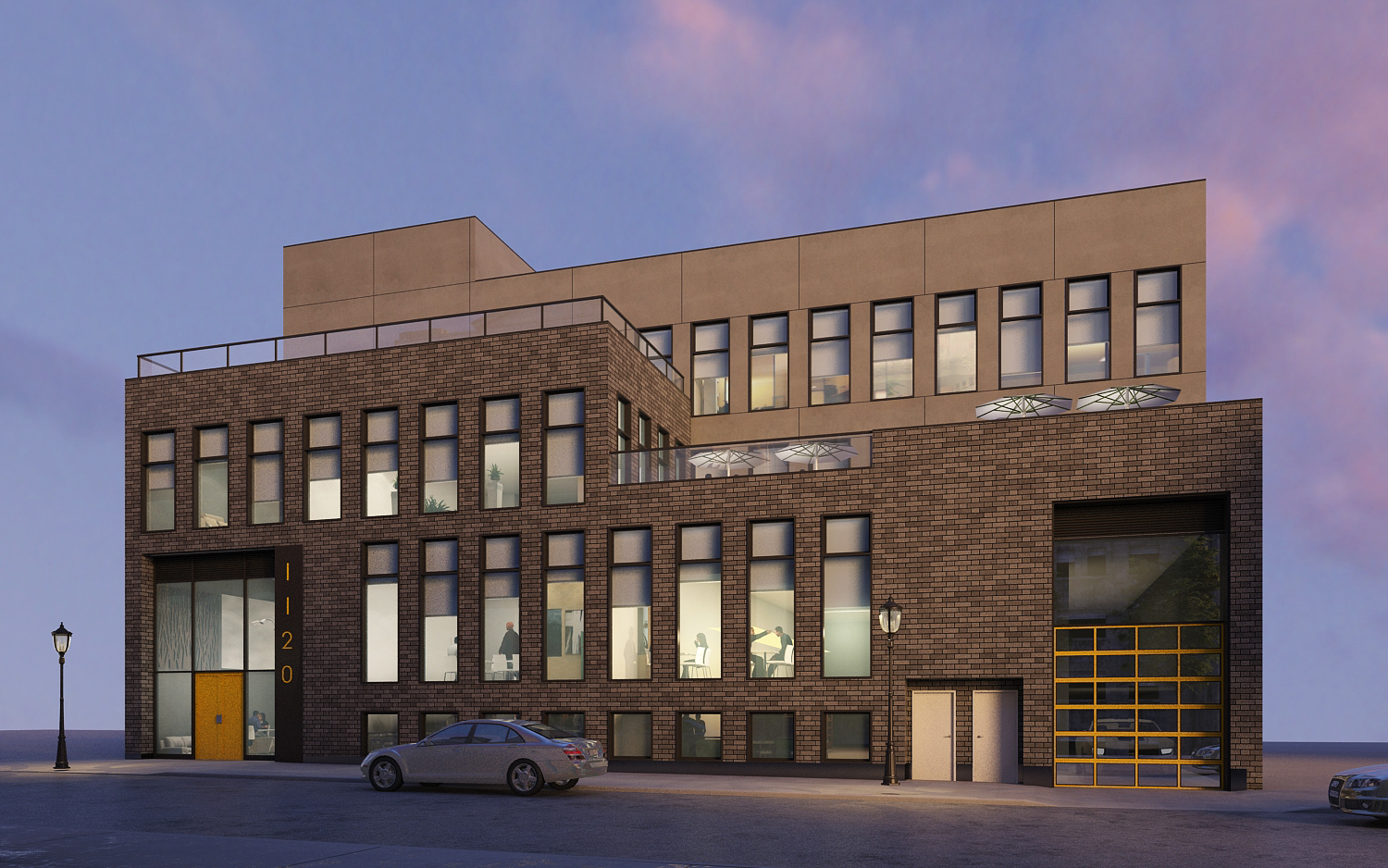11-20 46th Road
Location: Long Island City, New York
Located in the up-and-coming and diverse Long Island City district in Queens, this existing 1 ½ story warehouse becomes a 3 ½ story Office building, providing approximately 30,000 sf of floor area with generous ceiling heights of 12 to 14 feet.
The expressive and bold massing with multiple setbacks results in large roof terraces with views of the Manhattan skyline.
The façade blends elements and materials of the historic industrial buildings of the area with the modern and elegant style of its new inhabitants.
The front façade has a veneer of dark grey brick and blackened steel window surrounds. It features colorful accents for the lobby entrance doors and the loading dock gate.
