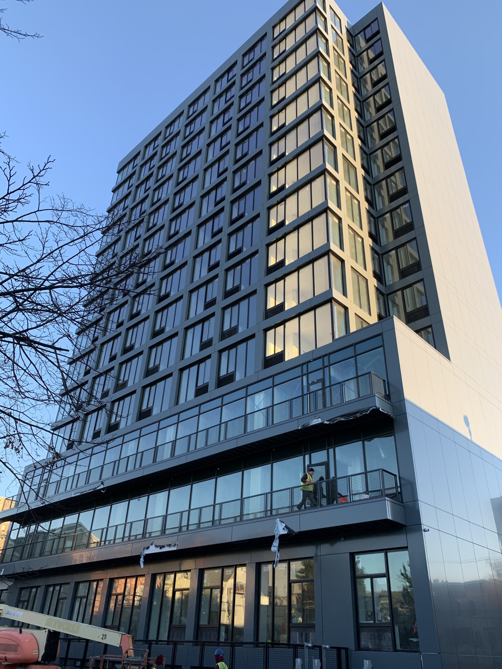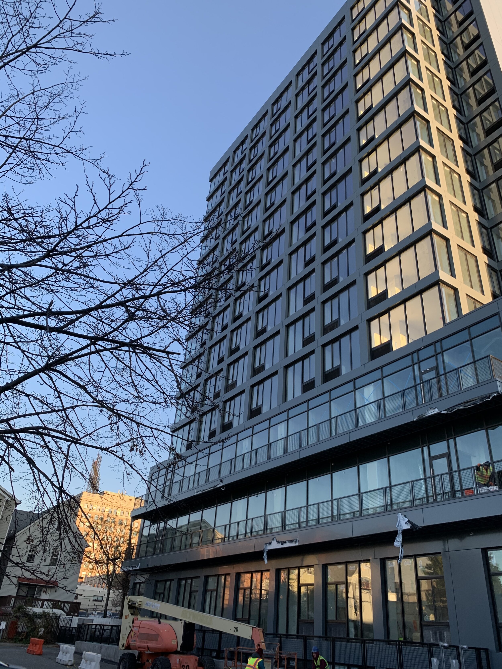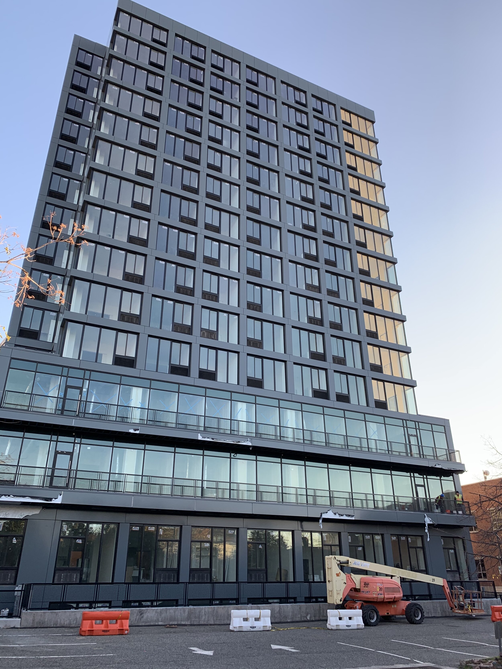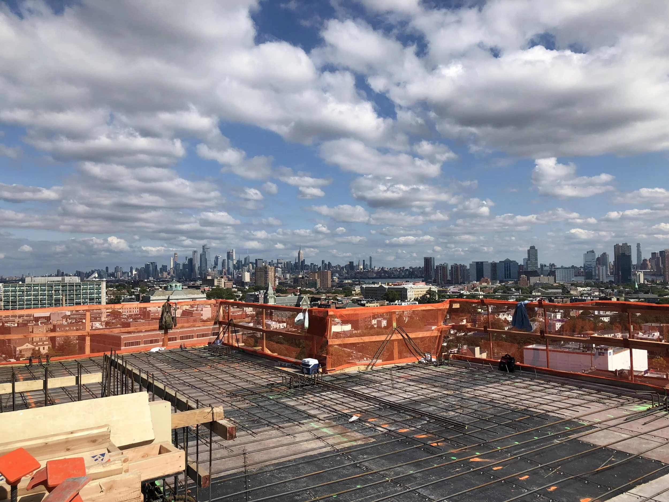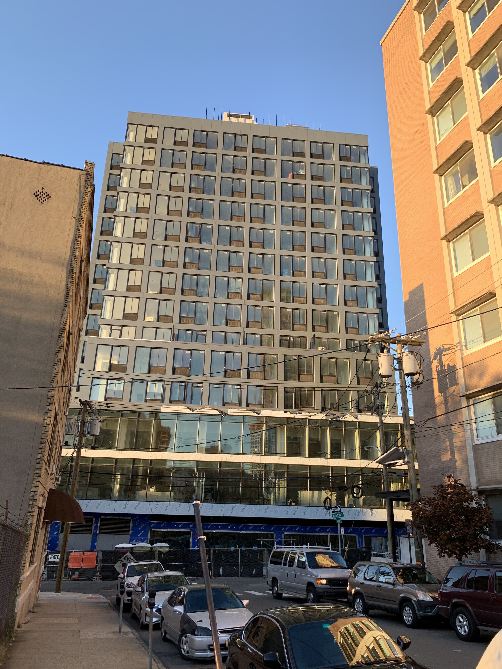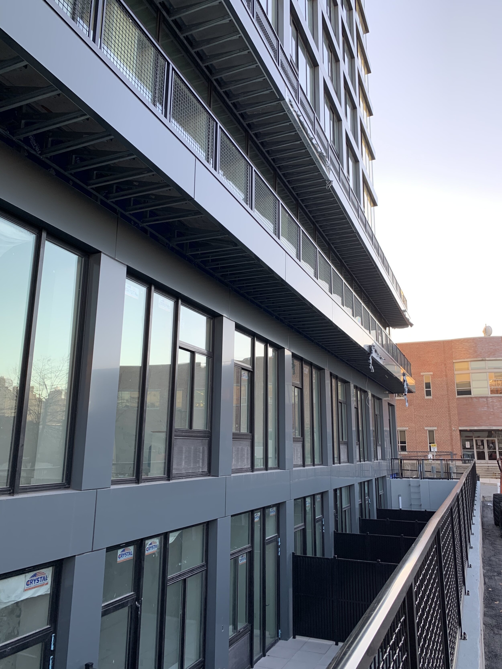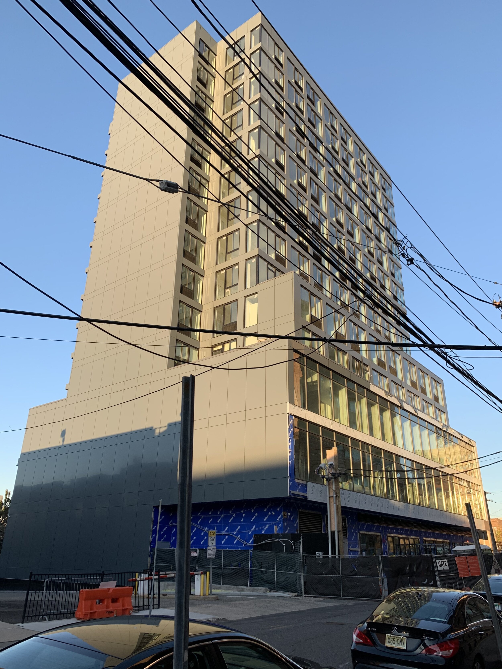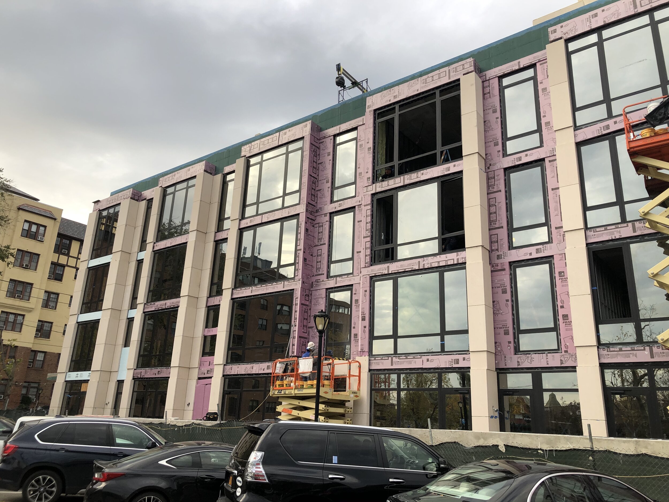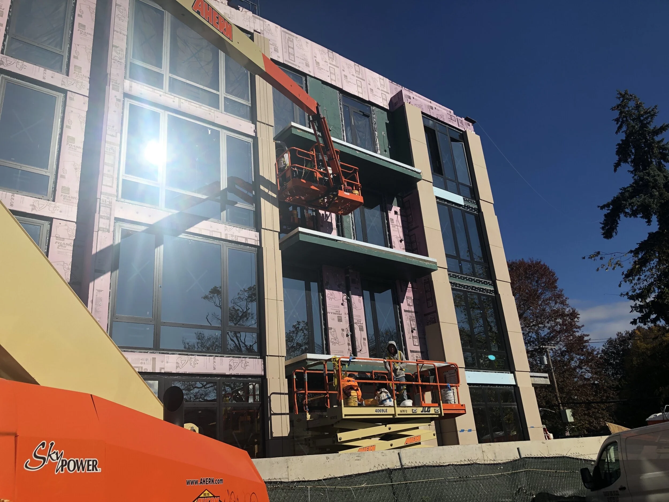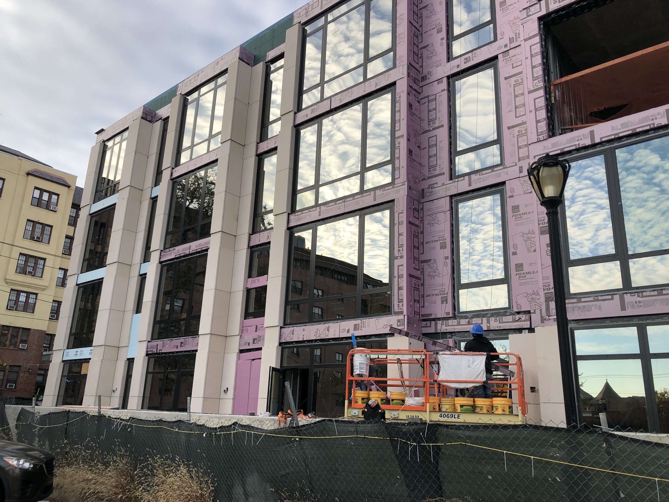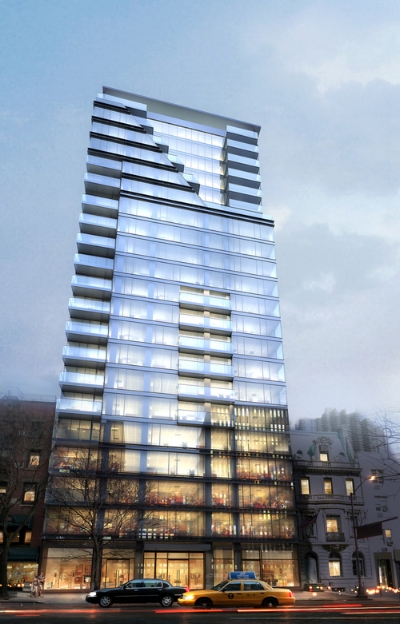JANUARY, 2017 BY CONSTRUCTION TODAY
SEPTEMBER 26, 2016 BY C3D ARCHITECTURE PLLC
Mixed-Use Building at 87 Newkirk Street
The 15-story mixed-use building locates at 87 Newkirk Street, in Journal Square, Jersey City. The project will measure 129,500 square feet in total, with retail space at ground floor, office space on the second and third floors. The residential units above will be rental apartments configured in studios and co-living suites with rooftop amenities.
Ollie, which specializes in co-living properties, has signed a lease with the developer, Namdar Group, for the entire building.
FEBRUARY 02, 2015 BY LAUREN ELIKIES SCHRAM
Suzuki Partners With Church to Build Windsor Terrace Rental Building
Suzuki Capital and the Suzuki-backed Gothic Development Group have partnered withCalvary Cathedral to develop a residential rental and retail project on the church’s property in the Windsor Terrace area of Brooklyn, Commercial Observer has learned.
The new $126 million, 100,000-square-foot building will be erected on the church’s active parking lot at 72 Caton Place and possibly on top of the adjacent two-story Calvary Cathedral of Praise, at 58 Caton Place, said Suzuki’s Sam Suzuki. At the very least, the church will be integrated into the design by C3D Architecture.
The nine-story 80/20 building will have more apartments than the 126-unit Kestrel in Windsor Terrace across the street, which Sam Boymelgreen recently sold for $76 million, the New York Daily News reported. And many of the the church’s units will have views of Prospect Park.
Mr. Suzuki said his company is interested in such partnerships with Gothic Development, which allow a church to keep possession of its land and generate cash for its programs. He said he previously advised Assemblies of God Church in East Elmhurst, Queens, on its development options.
A state-of-the-art parking facility will be included on the Caton Place site.
“We’re planning to build a structured parking system [for 100 or 150 vehicles], like a robotized parking system,” Mr. Suzuki said. “It’s starting to catch on because you can increase your parking density with it.”
The Board of Calvary’s chairman, Marcus Roberts, said in prepared remarks that he and the church are “excited to commence with this joint effort and, in particular, to bring more affordable housing as well as badly needed retail to this historically significant section of the city.”
DECEMBER 01, 2014 BY JAMES GARDNER
223 East Lexington Ave "Glassing up the joint"
The relatively small, but steadily growing, firm of C3D Architecture has a new building in the works whose renderings are promising enough to merit your attention. Whether or not it will live up to those renderings, however, is something that remains very much to be seen. Located between 33rd and 34th streets, 229 Lexington Avenue will rise over the demolished remains of two buildings in place for many years, one of which housed Da Ciro, an estimable Italian restaurant that is now looking for new premises.
Developed by Albert Shirian of the NY Lions Group, this latest project is expected to rise 14 stories and contain 40 residential units, together with street-level retail spaces. It will be built in a part of Manhattan that is already seeing a good deal of development, in such projects as 160 Madison Avenue and 172 Madison Avenue, both of which display the mainstream Modernist idiom.
To date, C3D Architecture, a decidedly young firm, has been relatively pluralistic in its choice of design idioms. The overriding slant of its atelier has been that of neo-Modernism, as can be seen in such projects as 27 East 61st Street and 308 East 59th Street. At the same time, there is a restrained Historicism, or at least a contextualism, in its design for 227 East 67th Street, with its elegant limestone façade, its demure cornice and its coursing line separating the street-level entrance from the upper floors.
For the most part, however, this firm has favored a restrained compromise between neo-Modernism and Deconstructivism. That is to say that there is little, if any, volumetric boldness to the buildings’ conception, let alone any sense that they and the world around them are on the verge of implosion, explosion or collapse.
Instead, C3D Architecture design tends scrupulously to respect the boundaries of its lot, and mainly rearranges or tactically intervenes in the placement of windows along its planar facades. One sees this in such projects as 237 East 34th Street and 19 Beekman Street, both of which feature largely curtain-walled surfaces, disrupted at several points by projecting or receding (but in any case, asymmetrical) window-work.
At the same time, the firm occasionally opts for somewhat bolder treatments of the façade, as evidenced by the residential development at 145 East 47th Street, where, somewhere around the sixth or seventh floor, the building recedes in a sharp, staggered setback. That feature, as well as a similar treatment at the Gotham Hotel on 46th Street between Fifth and Madison avenues, appears to be inspired by the nearby Austrian Cultural Forum, designed by Raimund Abraham.
But such works as these are the exception for C3D Architecture, and their newest project at 229 Lexington Avenue is more typical for the firm in its restrained compromise between neo-Modernism and a pared-down Deconstructivism. This new mid-block building fits in well enough with its neighbors north and south, even though it is cast in a decidedly different idiom. To the north is a lower-lying pre-war structure with Beaux-Arts details, while its southern neighbor is a post-war rationalist building, clad in bare and unadorned red brick over a limestone base.
The new building promises a sense of openness in its expanse of glass at street level. Above it, starting at the second floor, the windows are somewhat narrowed, and the dark metal partitions, each rising through two stories, are decidedly more pronounced. The style is strengthened futher by the visibility of the floor divisions at the mid-point of each level of the facade. Up to the eleventh floor, these two-story divisions have been arranged on an irregular axis that confers a sense of movement and restrained asymmetry to the façade as a whole.
At the summit of the building, however, a three-story segment completes the project with the resumption of the expansive glass passages seen at ground level. In traditional terms, perhaps the most daring part of the façade — though in truth, it is not all that daring at this late date — is the recession, a few feet into the building, of the last three windows to the south.
The result is a design that is handsome, elegant and restrained, even though it has to be said that the recession to which I have referred does not seem to have any more pressing justification than the desire to avoid the monotony — as presumably the architects see it — of what would otherwise be a flat, planar surface throughout the façade. Seen from the perspective of the real estate market, this inflection — which permits a partial view south along Lexington Avenue — does not really seem worth the trouble.
The rendering, which is all we have to go on at this early stage in the development, is certainly handsome, but one must assert that only provisionally at this point. With all buildings, but especially with the neo-Modernist designs preferred by this firm, so much depends on how well the building is actually made. The specter of value engineering, of cut corners and inferior materials imperfectly applied, haunts so much of the recent architectural fare of Manhattan, and it must be said that several of the projects that have come out of the studios of C3D Architecture have suffered from this fault as well.
Consider such buildings as 232 Seventh Avenue, 949 Park Avenue and the Gotham Hotel. In each case, the final product, structurally and stylistically, follows the rendering quite closely, but in each case the fulfillment is somewhat less inspired than the promise implicit in the rendering. Why is that? Quite aside from the power of renderings to choose angles and atmospherics that show off the development to best advantage, one senses that a certain economizing with materials, a flimsier grade of glass, an inferior quality of stone or steel, and a more perfunctory skill in the fabricating of the building through the use of these materials, all collude to create a sense of dreary adequacy in the finished result, despite the best intentions of the designers.
It is true that the ultimate responsibility for such deficiencies lies not really with the architects, but with the developers, whose ambitions are often more bottom-line in nature than they are concerned with the creation of something that will truly do honor to the streetscape of Manhattan. With that in mind, we can say that if 229 Lexington Avenue does succeed in realizing the promise of its renderings, it will be a worthy addition to an avenue that is hardly distinguished by its architecture.
If it instead suffers from the deficiencies of several other realized designs by this firm, then it will share with so many recent buildings in the five boroughs the sense of being “good enough,” but not much more than that.
James Gardner is the architectural critic for The Real Deal.
JULY 25, 2014 BY JAMES GARDNER
237 East 34th Street " Indisputably Graceful"
Renderings were recently published for 237 East 34th Street, a new residential development in the weary, dreary heart of the Kips Bay and Murray Hill sections of Manhattan. This neighborhood has had little distinguished building stock to date and has benefited all too little from the surge in construction that nearly every other part of the city has seen in recent years. But these renderings look promising enough to inspire hope that things might actually be getting better on the Far East Side.
The new building, designed by C3D Architecture, will rise over a site acquired from Yeshiva University in 2012 for $15.5 million. Originally, the plan was to house a dormitory on the plot, replacing the undistinguished Yeshiva lecture hall that stands there now. Indeed, the building’s small, hard windows punctuate the brick façade in a way that recalls some of the older jails on Rikers Island.
The developer of 237 East 34th is Alex Forkosh. The new structure will rise 23 stories and 210 feet, with 6,282 square feet of street-level retail. The residential portion of the building, at 84,256 square feet, which contain 108 units, is slated for completion in 2016.
C3D Architecture, whose projects include The Gotham Hotel on East 46th Street, as well as 949 Park Avenue, has long cultivated a gentler form of the deconstructionist style, whose syncopations and asymmetries seem ultimately to reaffirm, rather than to challenge, the standard modernist grid into which they are set.
This appears to be the case at 237 East 34th Street. Within the context of a modular, curtain-walled tower, the architects introduce, starting at the sixth floor, balconies along the western edge of the building, which shift to a diagonal configuration toward the top, where they are suddenly complemented by balconies to the east. Balconies also appear unexpectedly at the center of the structure, from the 6th to the 12th floors.
APRIL 28, 2011 BY JAMES GARDNER
949 AVENUE IS GLASSY
In the dreary world of New York City architecture, one is rarely surprised, let alone pleasantly surprised. But so I was the other day when I passed a new building that has just arisen at 949 Park Avenue, between 81st and 82nd streets. Designed by C3D Architecture, it is being developed by VE Equities and marketed by Prudential Douglas Elliman.
This project is the latest and possibly the best of three similar buildings that have gone up on the east side of Park Avenue between 81st and 87th streets in the past few years. The other two are 985 Park Avenue, designed by Costas Kondylis, and 1055 Park Avenue, designed by Kohn Pedersen Fox Associates. All three occupy a single lot, but rise to the canonic height, roughly 12 stories, of their neighbors. Whereas 1055 Park occupies the southeast corner of 87th street, the other two buildings are shoe-horned in between two long-established structures.
The architects of the latest addition to the avenue, C3D Architecture, also designed the new Gotham hotel in Midtown, on which I wrote last summer. What is striking about their new Upper East Side project, now all but complete, is that it contains only six units, each a duplex, which is surely the best use to make of such narrow lots. The abundance of glass on the pale façade makes no attempt to harmonize with the more traditional red-brick neighbors on either side, but the general tastefulness and elegance of the project causes it to seem entirely appropriate to such an established part of the city. And this notwithstanding that each unit comes with a balcony arrayed in somewhat syncopated fashion across the glass and steel front. The renderings promise a protruding metallic canopy which, when it materializes, will cause the results to seem more distinguished still.
As for the interiors, they too appear — once again from the renderings — to be very promising, with broad floor-to-ceiling windows that allow the lucky inhabitants to feels as though they are hovering over one of the better stretches of Park Avenue.
James Gardner, formerly the architecture critic of the New York Sun, writes on the visual arts for several publications.
AUGUST 01, 2010 BY JAMES GARDNER
NEW MIDTOWN BUILDING BORROWS FROM NEIGHBOR
This is not a propitious climate in which to build hotels, and yet a mysterious sliver of a hotel has just arisen in Midtown, at 16 East 46th Street, between Fifth and Madison avenues. New information shows that it's scheduled to be a boutique, the Gotham, which contains 66 units in its 22 stories, while occupying a single lot no wider than the townhouse that once stood at this site.
According to the architect of the project, Damir Sehic of C3D Architecture, most of the furniture has been moved into the hotel and the restaurant on the first floor. Work on the hotel, developed by R+B Development (after Refik Radoncic and Jeffrey Bennett), may finish next month.
The name of the new hotel requires some explaining. It is intended to invoke the Gotham Book Mart of sacred memory, which occupied this site until it folded in 2007 (although it was resident-only for five years, after moving from 41 West 47th Street, where it had been for more than half a century). Previously, the location had been the home of H. P. Kraus, a rare-books store. In honor f this literary heritage, not only is the building called Gotham, but its restaurant has been designed, with bookshelves and leather armchairs, to resemble and revive the atmosphere of the bookstore.
I was eager to write about the building because it is manifestly based on one of the most daring structures to rise in New York in the past decade: the Austrian Cultural Forum tower at 11 East 52nd Street. The building was designed by Raimund Abraham and completed in 2002. It is one of the strangest buildings in Manhattan, and I have often wondered why this surly gray edifice, only a stone's throw from Fifth Avenue on one of Midtown's busiest streets, has attracted relatively little attention in the eight years since its completion.
The most obvious weirdness of the 52nd Street building is that it occupies the plot of a townhouse (which is exactly what was there before it was built), and yet it rises to the extraordinary height of 24 stories. The narrow footprint means that, once allowances are made for the elevator shaft, the stairs and the mechanical core, there is not much left to the building. And the famously irascible architect who designed it, formerly a professor at Cooper Union, made something of a mess of the interior, with rather graceless functional details throughout. All he cared about, it seems, was the exterior, which looks like an Easter Island totem figure (not the sort of association one might expect to encounter in an Austrian cultural consulate). It rises up seven stories and then bends backward, according to zoning requirements, in a steep setback all the way to the 24th floor. The gunmetal gray façade, with metal facings, turns its truculent countenance to the south, spooking its Midtown neighbors with its South Pacific associations.
Still, the façade, as a façade, turned out rather better than I initially appreciated. And now this new hotel arises a few blocks south of the Austrian Cultural Forum. It remains to be seen with what success the architects of the 46th Street building have gotten around the elevator-and-mechanical-core necessity. The building, however, rises in a similarly steep, gunmetal gray setback to roughly the same height between Fifth and Madison avenues.
Though the new hotel does not supply the drama or the instantaneous strangeness of the earlier forum building, its façade is deftly handled. Presumably in conformity with its low-lying six- and sevenstory neighbors, the building's façade up to the sixth floor is a fairly conservative affair, and none too distinguished in its rather generic use of glass and steel pressed into the equally generic right angles of Midtown, with paired French balconies in the center. A darker trim surrounds the interior of this lower section of the hotel.
The drama begins above the sixth floor, when what looks like a different building seems to arc upward for an additional 13 stories. This part of the façade is regimented, with a sequence of steel-clad cantilevered balconies against an equally pale metal cladding.
As for the interior, I have so far seen only photographs, but the arc of the façade appears to do interesting things to the volumes of the rooms. An image of the nearly completed restaurant, meanwhile, appears to possess a dark and somber elegance.
It turns out that Sehic and C3D Architecture have been quite busy recently in New York. They are approaching completion of a 10-story building at 949 Park Avenue, one lot wide, between 81st and 82nd streets, whose dimensions resemble those of Costas Kondylis's 985 Park, which was the newest structure on the avenue before this. Sehic is also completing two buildings in Harlem, on 123rd Street between Lenox Avenue and Adam Clayton Powell Boulevard. All three of these projects, as well as a few others around the city, express a cleanly modernist idiom that manages, as on 46th Street, to harmonize well with their very different surroundings.
Perhaps hotels do not need to be radical. In any case, the new Gotham is not. It is a composite of things we have seen before: the massing of the Austrian Cultural Forum and the varied vocabulary of modernism and the deconstructivist style. But it manages to combine these diverse strains into a successful whole, and for that, New Yorkers -- used to far blander and less competent architectural fare -- have reason to be happy.
JUNE 1, 2010
Key Players
Owner: Zamir Equities LLC, New York
General Contractor and Construction Manager: Sweet Construction Corp., New York
Architect: C3d Architecture PLLC, New York
Civil Engineering: Stanley Goldstein Associates, New York
Structural Engineering: Stanley Goldstein Associates, New York
MEP Engineering: T/S Associates, New York
Electrical: SJ Electric, Inc., Lynbrook, NY
Plumbing: Par Plumbing, Lynbrook, NY
Plastering: Sor-Mal Plastering Construction Corp., New York
The Setai | Project Cost $119 million
Since the long steep plunge of 2008, the Dow Jones Industrial Average has been confidently on the rise for over a year, gaining more than 60 percent since its lows. The top banks in trouble just two years ago are this year posting record profits. To celebrate this financial exuberance, enter the Setai: a 31-story luxury condominium tower complete with lavish spa, optional butler and maid service, and a Michelin-rated restaurant inside a former office building at 40 Broad Street.
"It's 100 steps to the stock exchange. It's the only five-star residence in the Wall Street area," said very matter-of-factly Steven Alessio, president and CEO of Sweet Construction Corp., the general contractor on the project. "It's good for brokers."
The flash animation on the website is slightly more gushing: "there's no word for it in english. PERHAPS BECAUSE NOTHING LIKE IT HAS EVER BEFORE EXISTED."
No expense has been spared in the $119 million conversion, completed in April. The building has been gutted entirely-finishes in the 167 apartments have been replaced with wood, stone and tile flooring and appliances are all top-of-the line stainless steel. Five floors have been added on top, their glass walls a stark contrast to the stone facade of the original building. The opulent 12,500-sq-ft SHO Shaun Hergatt restaurant boasts a 30-ft end-grain Brazilian walnut bar, terrazzo floors, infinity edge fountains and mother-of-pearl table tops. The restaurant's dishes themselves resemble avant-garde architecture. There are not one but two spas, one for the public and one for residents only, and a library, residents' lounge, screening room and optional wine storage. The rooftop has a fireplace, an outdoor whirlpool and cabanas.
The building's location in the heart of the financial district and along Broad Street, which was closed after the attacks of Sept. 11, meant that security on the street was rigorous: the team had to coordinate daily with the U.S. Department of Homeland Security, New York Stock Exchange Security, and Downtown Alliance for clearance.
But the biggest hurdle was not the construction nor the logistics of building in a sensitive area.
Much like Wall Street, the Setai's history has been up-and-down. Originally begun in 2006, the project ran into trouble with only 20 percent of the condos completed by the time the original general contractor was removed in late 2008. Sweet Construction took over the project in early 2009. It took close coordination to remove all the violations and correct site logistics.
"The developer and bank threw off the job for nonperformance," Alessio said. "The hardest part was finding out when it was left off. It was in a poor state when we received it-a lot of stop-work orders and violations with the department of buildings."
Windows on 123 Launches a Double Vision to Living Well
Windows on 123 launched its new concept in contemporary New York City living with a gala Springtime rooftop event in Harlem celebrating the opening of not one, but two luxury condominium projects steps apart on the same treelined street.
Jeffrey Bennett and Refik Radoncic of R&B Development Group welcomed brokers from all throughout the City, friends, and even'Golden Girl' actress Rue McClanahan, who all enjoyed an evening of great jazz and food from the 3,000 square foot roof deck atop ll7 West 123rd, the larger of the two buildings that boasts 26-sun-filled apartments, an underground garage, and fitness center.
As the sun set behind the Manhattan skyline, guests toured the apartments and met the architect, Dan Sehic of 3CD Architecture. The smaller building, which will open in a few weeks at 129 West 123'd St., offers eight voluminous entire floor loft apartments. Corcoran broker David Daniels helped put the party together.
R&D Development tops off 22-story boutique hotel at 16 East 46th St.
New York, NY R&B Development Group recently topped off the superstructure on a 22-story, 66-room boutique hotel at 16 East 46th St. between Madison and Fifth Aves. that will feature a 70-seat full service restaurant, balconies for every room and a sky-top yoga room.
The modern-European designed hotel, by C3D Architecture, is slated for completion in early 2010. Developers Jeffrey Bennett and Refik Radoncic of R& B Development Group, plan to turn the hotel into a "destination and popular nightspot." The developers, who recently completed WINDOWSON123, two luxury condominium projects in Harlem, are in talks with a well known boutique hotel management company to manage and name the hotel.
The East 46th St. hotel, that features floor-to-ceiling glass windows and metal trim, is squeezed in between two buildings and gets narrower in height. The second through ninth floors will have four guest rooms per floor; the tenth through seventeenth floors will have three hotel rooms per floor and floors 18 through 22 will have only two hotel rooms per floor. All units will have custom-made furniture, energy-efficient lighting, and luxurious finishes.
R&B Development was formed in 2003 by Bennett and partner Radoncic, a builder whose T&R Construction Corp., has a history specializing in large-scale interiors and ground-up construction, and is the resident construction firm on all projects.
APRIL 28, 2009 NEW YORK REAL ESTATE JOURNAL, CDE SECTION
R&B Development Group and T&R Const. open Windows on 123
Harlem, NY WINDOWS ON 123, Harlem's newest condominium project - introduces a whole new concept in contemporary New York City living.
The developers of WINDOWS ON 123 have opened two very different and exciting residential buildings just steps apart on the same quiet, tree-lined street.
The larger condominium, 117 West 123rd St. features 26 apartments with a nearly 3,000 s/f sky deck, private underground garage and fully equipped fitness center. The smaller building, 129 West 123rd St. offers 8 entire floor loft apartments.
"We have created two completely different buildings that give buyers options, that also share the same high design and the very best in top-tier amenities found only in the absolute finest apartments in Manhattan," said Refik Radoncic, of R&B Development Group, and T&R Construction, which also acts as the construction company on the unique project. "This allows us to be more adaptable and pass significant savings onto the buyer."
Together with C3D Architecture, the team has created a double dream offering for buyers, a perfect blend of light and space for busy urban dwellers who want it all: modern spacious lobbies with funky light installations, hallways and terraces covered in Pietra Sierra limestone and apartments with 9 ft. high ceilings and 8 ft. doors with polished chrome hardware by Omnia.
At WINDOWS ON 123, developers have deliberately invested a lot in creating a green, eco-friendly building, with natural materials, thermal windows and an advanced multi-zone environmental central heating and cooling system that translates to substantial energy savings for owners. Buyers at both buildings will also have the opportunity to purchase a climate controlled parking space at the WINDOWS ON 123 underground garage and both buildings will be serviced by Virtual Doorman service.

