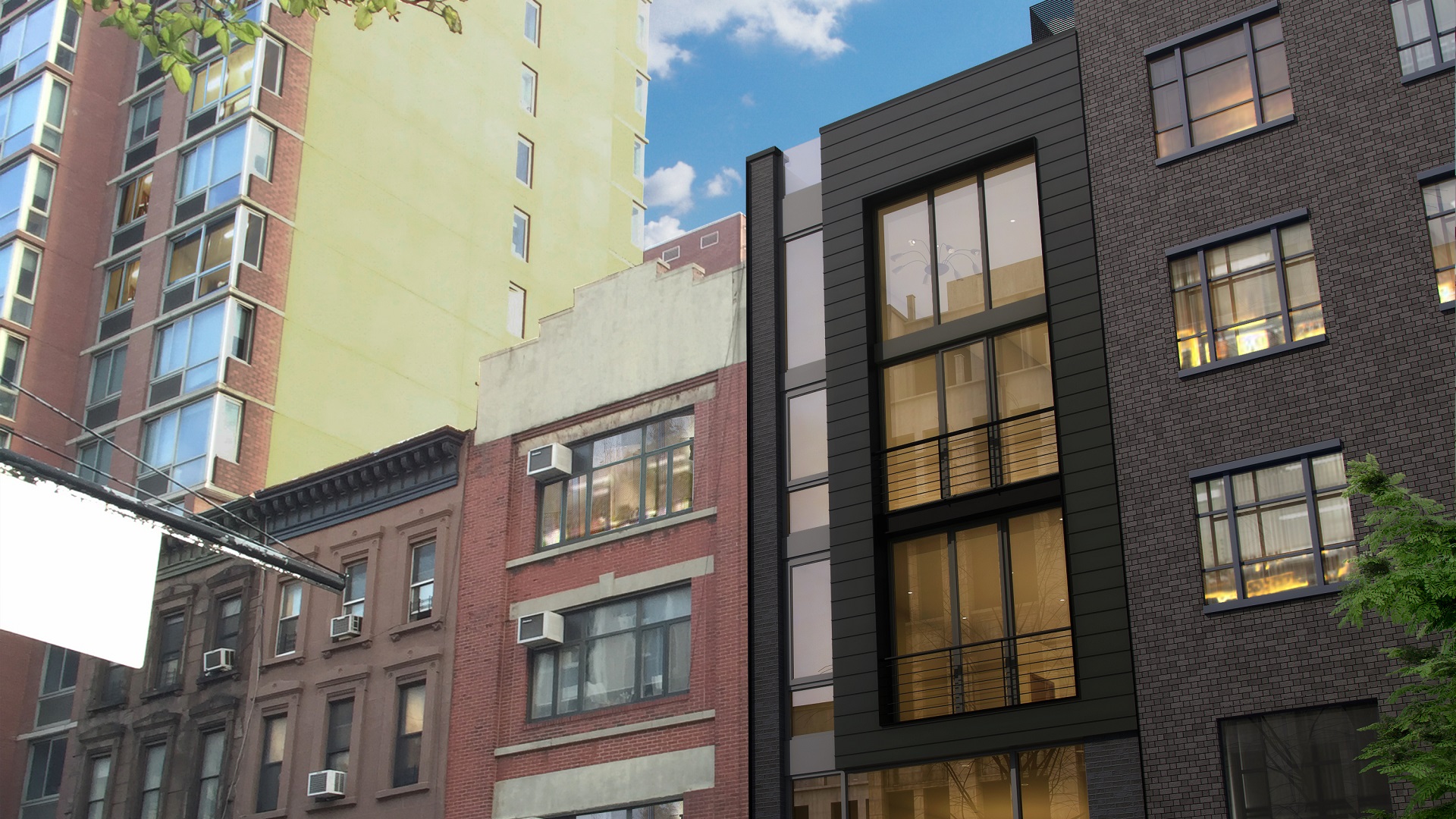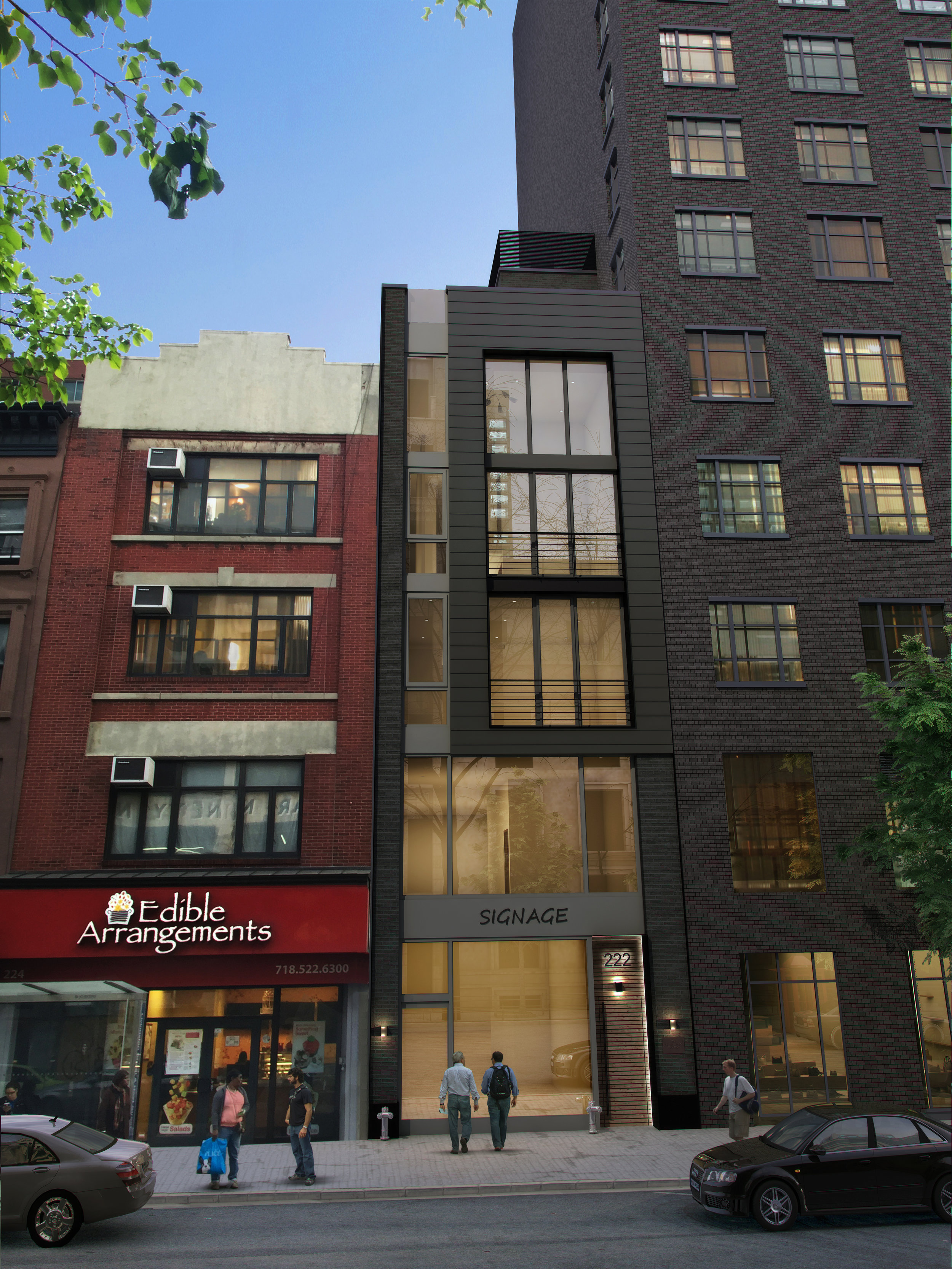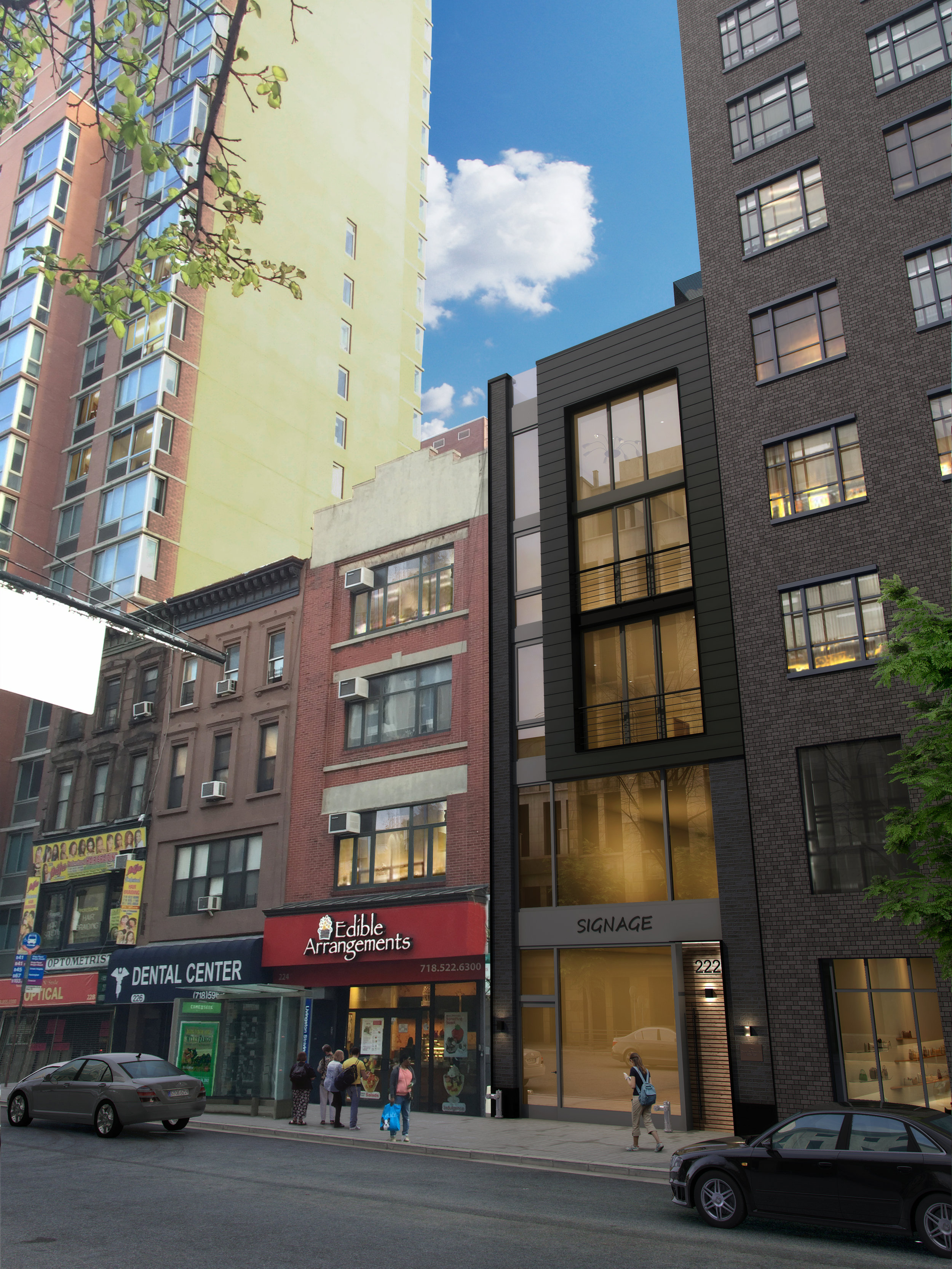222 Livingston Street
Location: Brooklyn, New York
Architectural proposal for vertical enlargement and façade change at existing 4-story mixed-used building, located at 222 Livingston Street, in Brooklyn / NY. Building consists of commercial spaces on the first two floor and residential units on the top two floor. Newly designed front façade has a zinc metal cladding and a new brick veneer. New skylight has been designed as an extension of the north façade to bring the direct sunlight into living space with a double height ceiling and mezzanine in the top floor.


